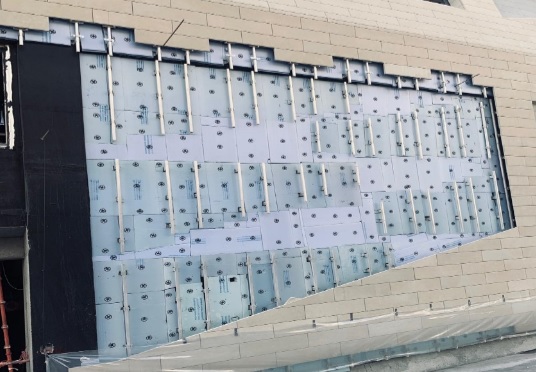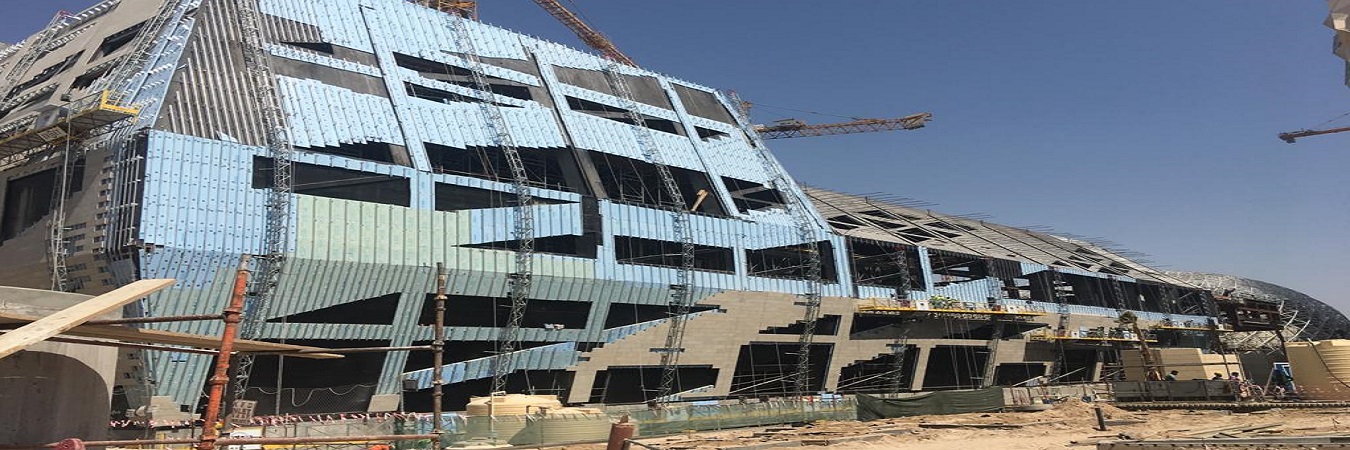Façade Engineering Services
Facades: Facades are determinant elements because they are responsible not only for aesthetic, for overall performance of building too. Facades have paramount importance in building construction as 20-30% of total cost goes to it. Façade services should be incorporated into design at initial stages in order to address aesthetic, environmental, structural and financial issues.
Importance of Façade Engineering
Design Point of View: Performance led designs with selection of appropriate materials & systems depending upon project conditions is crucial in order to make building look & work in decided way.
Construction point of view: Overall coordination among all trades, preparation of Typical Details & Elevation Drawings for Fixation, detection of Engineering Issues, production of solutions, before construction phase reduces onsite installation times and saves us from expensive mistakes at site.
Structural point of view: A properly designed and engineered façade enhances structural stability of the building. It allows you to take full strength decisions out of available range beforehand and helps prevent compromising decisions as the last resort.
Financial point of view: Well-coordinated façades can save a lot of time and uncertainties to occur at site. In short integrated approach from very start can save us bunch of money.
Why Façade Engineering Services are required?
Façade Engineering Consultant are required from very initial stage of the design project because structural engineers and architects are too busy to devote the time to get into crucial details required by facades. Tasks related to facades are wide ranged as explained below and it is preferable to have all of them done by one firm, by doing so the liability can’t be passed off to other companies.



